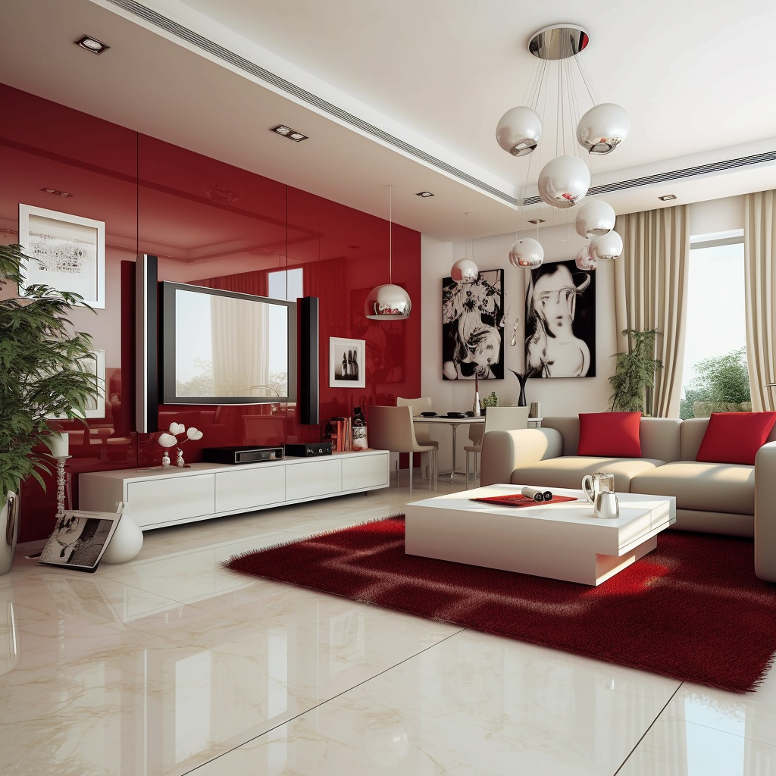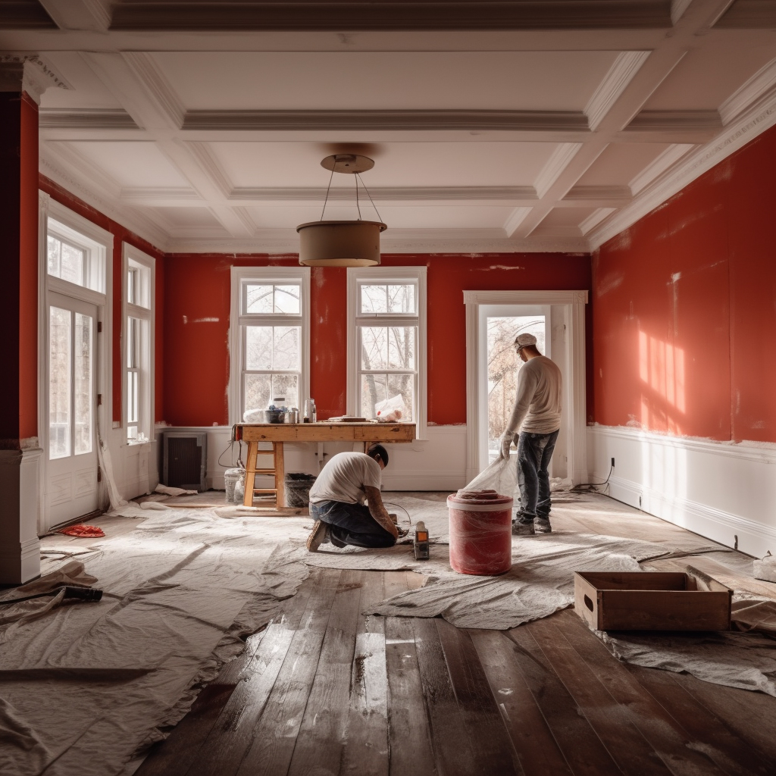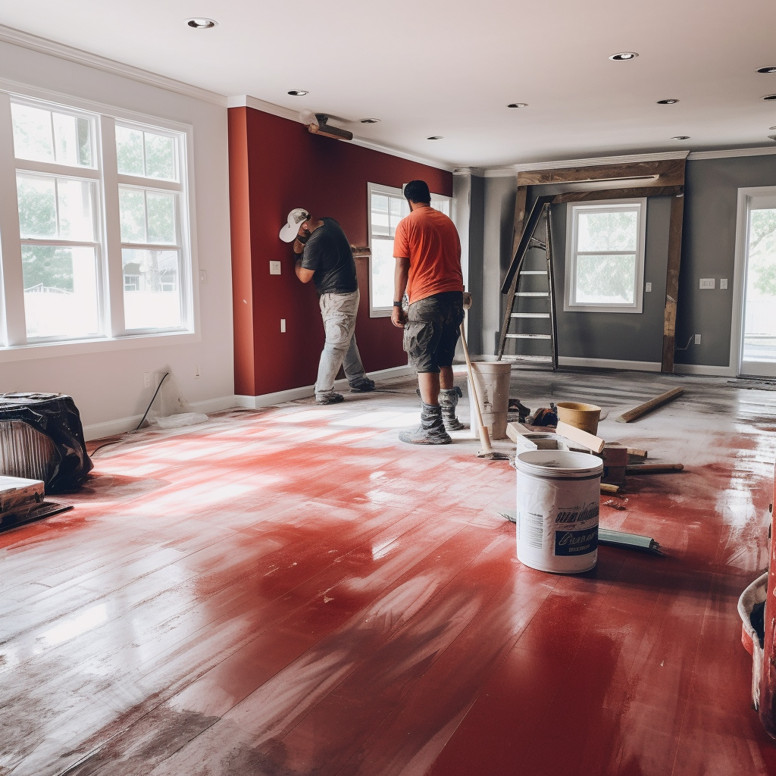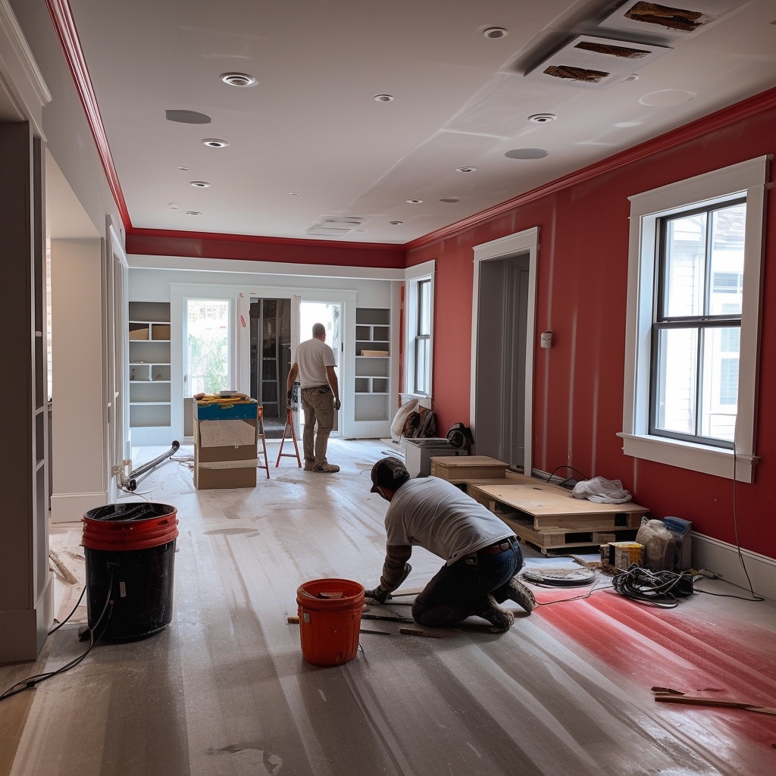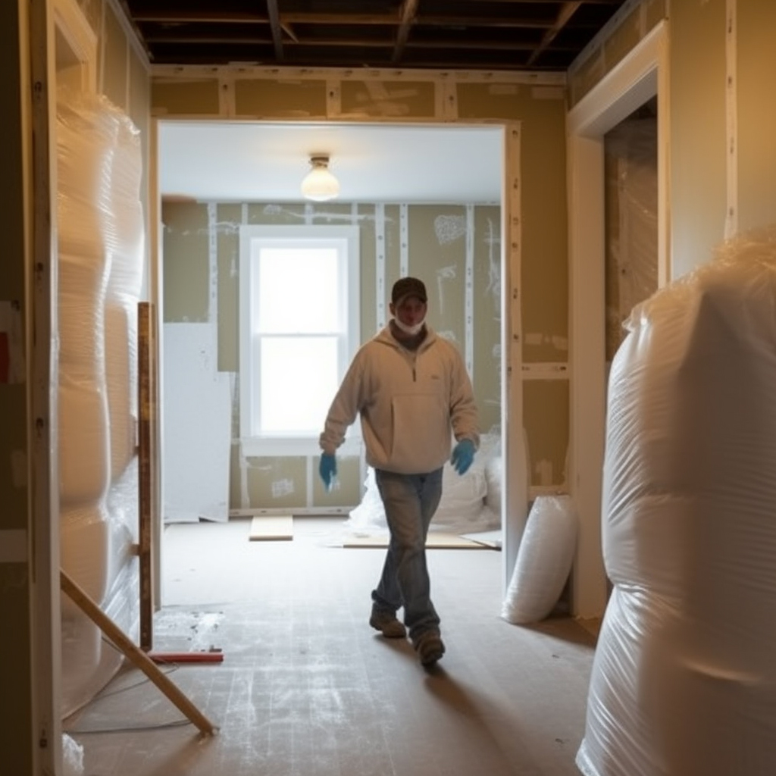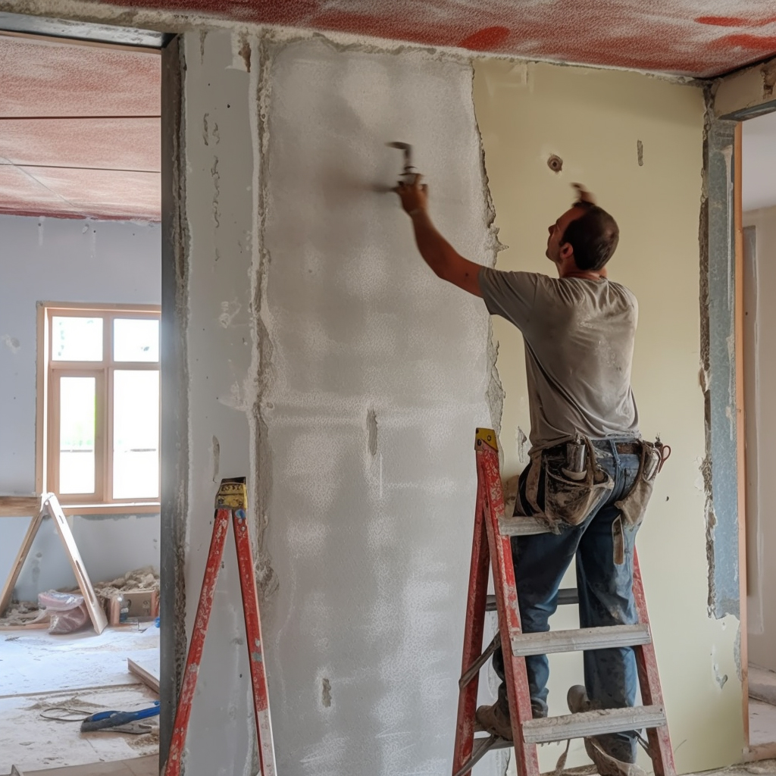
The transformed residential house not only met the clients’ immediate needs but also increased the overall value of their property. The modern updates and functional improvements made it a desirable home for their growing family. The enhanced outdoor living space became a favorite spot for hosting gatherings and creating lasting memories.
Client Background: Mr. and Mrs. Thompson are a middle-aged couple who recently purchased a suburban residential house built in the early 1990s. They envisioned transforming their new property into a modern and functional space that reflects their style and meets the needs of their growing family. With a desire to create their dream home, they embarked on a remodeling project.

Project Goals:

Remodeling Process:
Planning and Design:
The clients collaborated with an architect and an interior designer to develop a comprehensive remodeling plan. They discussed their goals, preferences, and budget constraints to create a design concept that aligned with their vision.
Demolition and Structural Changes:
The remodeling process began with the removal of walls and outdated fixtures to accommodate the open concept layout. Structural changes were made to support the desired modifications, ensuring safety and compliance with building codes.
Kitchen Renovation:
The kitchen received a complete overhaul. Custom cabinetry, quartz countertops, and high-end appliances were installed. The addition of a large kitchen island with seating created a focal point for both cooking and socializing.
Outdoor Living Space:
The backyard was transformed into a functional outdoor oasis. A patio was constructed with durable materials, complemented by comfortable seating, an outdoor kitchen, and a fire pit. Landscaping was also refreshed to enhance the overall ambiance.
Master Suite Transformation:
The master bedroom was redesigned to create a spacious retreat. A walk-in closet with custom shelving and storage solutions was built. The en-suite bathroom underwent a complete renovation, featuring modern fixtures, a freestanding tub, and a spacious shower.
Finishing Touches:
The remodeling project was completed with attention to detail. New flooring, lighting fixtures, and paint were applied throughout the house, creating a cohesive and contemporary aesthetic. Personalized touches, such as artwork and furniture, were added to reflect the clients’ style and make the house feel like home.
Results and Client Satisfaction:
The remodeling project successfully transformed the Thompsons’ residential house into their dream home. The open concept layout improved the flow and functionality of the house, while the modern design elements created a visually appealing and inviting space. The kitchen became a focal point for entertaining, and the outdoor living space provided an ideal setting for relaxation and social gatherings.
The master suite now offered a luxurious retreat for the clients, with all the desired amenities and a serene ambiance. The completed project exceeded the clients’ expectations, providing them with a beautiful and functional home that suited their lifestyle and reflected their personal style.
The collaboration between the clients, architect, interior designer, and remodeling team ensured a smooth execution of the project. The remodeling team adhered to the agreed-upon timeline and budget, providing regular updates and addressing any concerns promptly. The clients were highly satisfied with the professionalism and craftsmanship demonstrated throughout the process.
The transformed residential house not only met the clients’ immediate needs but also increased the overall value of their property. The modern updates and functional improvements made it a desirable home for their growing family. The enhanced outdoor living space became a favorite spot for hosting gatherings and creating lasting memories.
The Thompsons’ remodeling journey serves as an inspiring case study, showcasing the power of thoughtful planning, collaboration, and skilled execution. By aligning their goals with a talented team of professionals, they successfully turned their vision into reality, achieving a dream home that exceeded their expectations.
